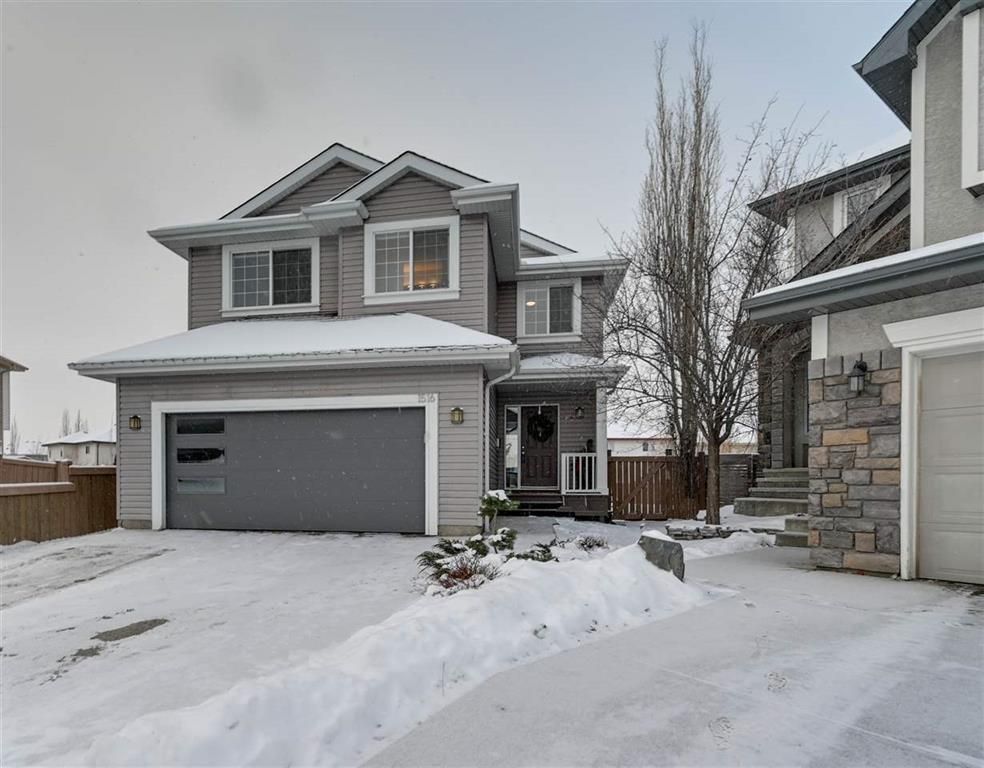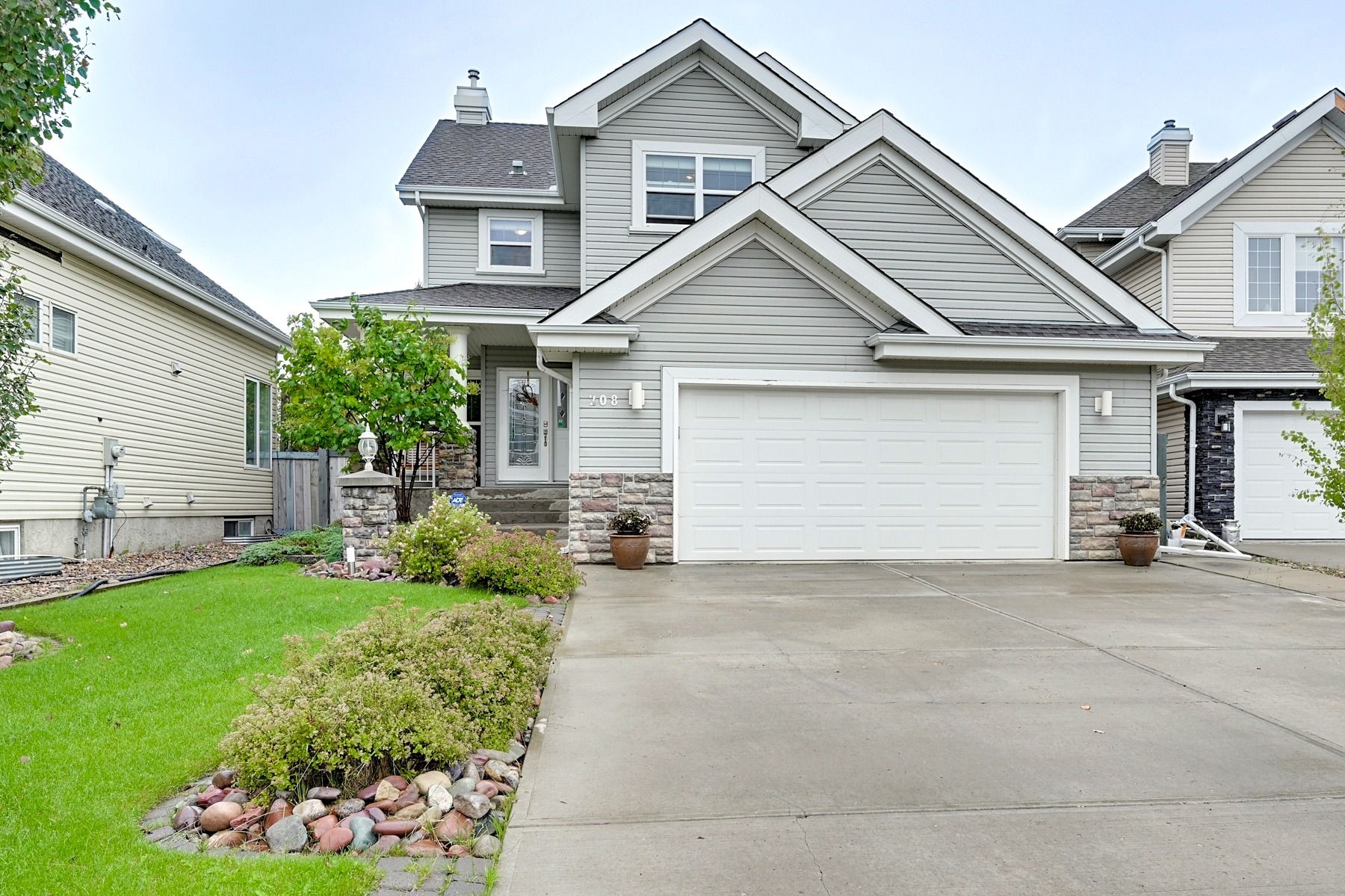I have sold a property at 1516 Hodgson CLOSE NW in Edmonton.
I have sold a property at 1516 Hodgson CLOSE NW in Edmonton
Posted in
Edmonton Real Estate



I have sold a property at 1516 Hodgson CLOSE NW in Edmonton
Posted in
Edmonton Real Estate

I have sold a property at 1516 Hodgson CLOSE NW in Edmonton.
I have sold a property at 1019 Falconer RD NW in Edmonton
Posted in
Edmonton Real Estate

I have sold a property at 1019 Falconer RD NW in Edmonton.
I have sold a property at 441 Butchart DR NW in Edmonton
Posted in
Edmonton Real Estate

I have sold a property at 441 Butchart DR NW in Edmonton.
I have sold a property at 4824 MacTaggart CRT NW in Edmonton
Posted in
Edmonton Real Estate

I have sold a property at 4824 MacTaggart CRT NW in Edmonton.
I have sold a property at 1046 Carter CREST in Edmonton
Posted in
Edmonton Real Estate

I have sold a property at 1046 Carter CREST in Edmonton.
I have sold a property at 5111 151 ST NW in Edmonton
Posted in
Edmonton Real Estate

I have sold a property at 5111 151 ST NW in Edmonton.
I have sold a property at 1516 HODGSON CLOSE in Edmonton
Posted in
Zone 14, Edmonton Real Estate

I have sold a property at 1516 HODGSON CLOSE in Edmonton.
Perfect home for a growing family, tucked in a cul-de-sac. 7782sf West backing lot, siding walkway. Steps to Hodgson park/pond & all amenities. Over 2400sf of total living space. Upgraded gleaming Haro laminate. A bright & open living room overlooks a newly renovated kitchen complete w/sleek lacquer cabinets, quartz counters, stainless steel appliances, Blanco Silgranit sink & walkthrough pantry. Dining nook comfortably seats 8. Double skylight, west windows & direct access to deck, patio & huge pie yard. Modern feature wall in powder room. Laundry & mudroom area complete this level. Custom finished treads leads to upper level highlighting an open bonus room. Master bedrm will accommodate a king sized set. Walk-in closet, 4pc ensuite w/corner soaker tub, separate shower & ample counter space. 2 add'l bedrms, each w/trendy feature walls & a shared 4pc bathrm. Bsmt boasts a large rec room w/fireplace, perfect for family movie nights. 4th bedrm & 3pc bathrm are ideal for extended guest stays. Shows a 10!
I have sold a property at 1019 FALCONER RD in Edmonton
Posted in
Zone 14, Edmonton Real Estate

I have sold a property at 1019 FALCONER RD in Edmonton.
Perfect family friendly location in the heart of Falconer Heights in private cul-de-sac steps to Riverbend Square. This spacious & naturally lit 2 storey highlights vaulted great room open to full sized dining. White kitchen with extra storage space faces a deep & private pie shaped yard, sharing access to deck from kitchen nook. Gatherings can be held around the cozy gas fireplace in family room. Convenient main floor bedroom and laundry room. Upper level features a king sized master suite complete with walk in closet & 4pc open ensuite with jetted tub & separate shower. 2 additional bedrooms & 4pc bathroom for a growing family. Fully finished basement for extra living space with full recreational rooms, 5th bedroom & den/flex room as well as 4pc bathroom for extended family or guest stays. Location is in the catchment for 7 schools within close proximity. This home welcomes your family & your personal touches.
I have sold a property at 8537 Cushing PL SW in Edmonton
Posted in
Edmonton Real Estate

I have sold a property at 8537 Cushing PL SW in Edmonton.
I have sold a property at 1208 Hollands CLOSE in Edmonton
Posted in
Edmonton Real Estate

I have sold a property at 1208 Hollands CLOSE in Edmonton.
I have sold a property at 208 Sheppard CRT SW in Edmonton
Posted in
Edmonton Real Estate

I have sold a property at 208 Sheppard CRT SW in Edmonton.
I have sold a property at 16 running creek PT NW in Edmonton
Posted in
Edmonton Real Estate

I have sold a property at 16 running creek PT NW in Edmonton.
I have sold a property at 2726 WATCHER WAY in Edmonton
Posted in
Zone 56, Edmonton Real Estate

I have sold a property at 2726 WATCHER WAY in Edmonton.
Dolce Vita built masterpiece w/approx 3600 sf of living space loaded w/upgrades & FULLY FINISHED, WALK-OUT bsmt. Located in prestigious Upper Windermere this 5 bed/5 FULL bath home features 9" main floor & an open floor plan perfect for entertaining. Den off the entry, walk through pantry, great room w/stone fireplace, large dining area, & a full bath. DREAM kitchen w/HUGE granite island & loads of cabinetry. Upstairs is a gorgeous master retreat w/5 pc ensuite & W/I closet, 3 additional bedrooms (2nd bedroom w/a full ensuite) + a laundry rm. The 9' basement offers approx 1000+ sf living space with a large rec area w/a wet bar, home theatre area, 5th bedroom & 4 pc bath with steam shower. The 3+ Season sunroom is a great retreat year round & ideal space for a hot tub! Premium cabinetry, hardwood, S/S appliances, 3 zone heating & cooling, irrigation, central A/C & 22'x25' O/S garage. Steps to private Rec facilities: swimming pool, ice rink, tennis court,kids playground. Close to new schools, park/pond
I have sold a property at 5335 Mullen BEND NW in Edmonton
Posted in
Edmonton Real Estate

I have sold a property at 5335 Mullen BEND NW in Edmonton.
I have sold a property at 22231 96 AVE in Edmonton
Posted in
Zone 58, Edmonton Real Estate

I have sold a property at 22231 96 AVE in Edmonton.
Spectacular brand new 2241sf home built by New Era Luxury Homes. Modern architecture made w/the highest standard of workmanship, located in Secord a popular neighborhood close to all amenities & freeway. Designed for homeowners looking for open concept plan. 3 beds + 2.5 bath home. Breathtaking vaulted great rm w/feature FP & 9’ main floor ceilings. Engineered HW flooring on the main level w/a den & huge Chef's kitchen which features quartz counters, modern cabinetry, huge island, wall oven & cooktop stove + a walkthru pantry to a mud rm. Sleek railing leads to the upper lvl which inlcd's a spacious laundry rm & large bonus rm w/tray ceilings. Relax in your LARGE private master w/a spa-like ensuite w/stand alone shower, his/hers sinks, soaker + walkin closet. S-facing pie yard on a quiet street. O/S 21 X 22/27 garage will fit a large SUV or ext'd cab pickup. Close to all amenities, w/in walking distance of schools, shops, park/playground & transit.**Colours and Finishing may vary from the photos.
I have sold a property at 5335 MULLEN BEND in Edmonton
Posted in
Zone 14, Edmonton Real Estate

I have sold a property at 5335 MULLEN BEND in Edmonton.
BEST VALUE! WOW! 2551 sf FAMILY home in the heart of MacTaggart, one of SW Edmonton’s premier & most sought-after neighborhoods! Located steps to Ravine trails, parks/Pond, schools, transit centre, the Rec Centre & shopping! The main floor boasts an open concept layout, 9’ ceilings, an over-sized flex rm w/flat crown moulding, a spacious Great rm w/a gas F/P, large mudroom, an abundance of hardwood & tiled floors. The Chef’s kitchen is stunning with granite counters, ample cabinet space, floating canopy hood fan, walk thru pantry & S/S appliances! The upper level features a huge bonus room, 4 pc bath & 3 bedrooms. The master suite is a true retreat with a custom W/I closet, gorgeous 5 pc spa like ensuite w/a corner jetted tub & an O/S shower. Entertain outdoors in style overlooking the professionally landscaped southeast facing yard complete with a low maintenance Dura Deck, stone patio & an irrigation system! Other features incl A/C, iron railing, central vac, roller blinds, B/I speakers & much more!
I have sold a property at 2815 Anderson pl SW in Edmonton
Posted in
Edmonton Real Estate

I have sold a property at 2815 Anderson pl SW in Edmonton.
I have sold a property at 196 AMBLESIDE DR in Edmonton
Posted in
Zone 56, Edmonton Real Estate

I have sold a property at 196 AMBLESIDE DR in Edmonton.
You’ll LOVE this gorgeous Dream WALKOUT bungalow backing to park/pond! Former Ace Lange showhome, this beautiful open concept plan boasts close to 3100 sf ttl luxury living space. 3 spacious bedrms, 3 luxurious baths, lots of natural light (2 solar tubes), exquisite ceiling details, 10 ft ceilings, A/C, granite tops, HW Floors, tiled showers/10 mil glass & stone gas FP. Chef’s kitchen w/Kitchen Aid gas cooktop stove, B/I oven, walk thru pantry, O/S island w/dual sinks, flows thru to the dining area, yard & a large deck w/view & gas line. The master suite is complete w/a spa ensuite that provides a private space to unwind w/soaker, in floor heat & W/I closet. Basement provides plenty of living, entertaining & exercise space w/in floor heat. Dream O/S garage w/drain, cabinets & coated flooring. Enjoy the private yard w/sprinklers & beautiful views of trees/water. NO HIGH CONDO fees, Care free living is easy w/lawn & snow maintenance done & located close to cafes, Rec Centre, shopping, schools & parks. A 10!
I have sold a property at 1524 Thorogood CLOSE NW in Edmonton
Posted in
Edmonton Real Estate

I have sold a property at 1524 Thorogood CLOSE NW in Edmonton.
I have sold a property at 1617 LACOMBE CRT in Edmonton
Posted in
Zone 14, Edmonton Real Estate

I have sold a property at 1617 LACOMBE CRT in Edmonton.
Warm, inviting & naturally lit in this Landmark built approx 2700sf (total living space) in family friendly Leger. Close proximity to schools/park, shopping, rec centre & transit. Living room features gleaming hardwood, gas fireplace & open full sized dining nook w/direct access to a huge sunny south pie backyard. Neutral kitchen w/maple toned oak cabinets, corner pantry & island w/raised breakfast bar. Granite & Kitchen Aid S/S appliances. Front flex room for office or greeting lounge. Powder room, laundry & access to double garage complete this floor. Upper level boasts vaulted bonus room & b/i speakers, perfect for family movie nights. Bedrooms on opposite sides of home & separated for noise reduction. King sized master bedroom showcases an open 4pc ensuite w/corner soaker tub, separate shower & walk-in closet. 2 additional bedrooms & 4pc bathroom for a growing family. Professionally finished basement highlights a generous sized rec room, extra bedroom & 3pc bath & extra storage. A/C & 9' ceilings!
|